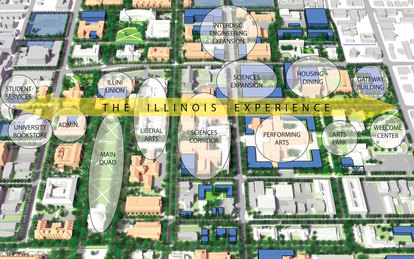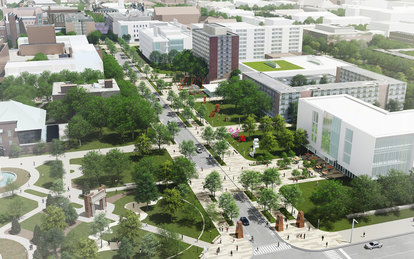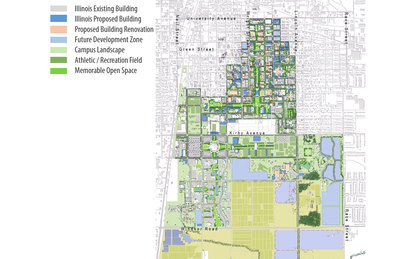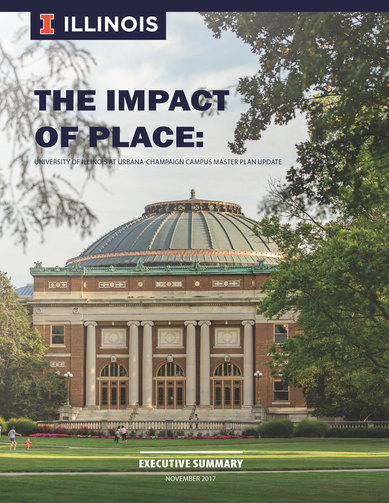Master Plan University of Illinois Urbana-Champaign
The University of Illinois Urbana-Champaign, the flagship campus of the University of Illinois System, completed a major master plan initiative to preserve the reinforce the beauty and functionality of its campus while striving towards carbon neutrality.
Client
University of Illinois at Urbana-Champaign
Location
Urbana-Champaign, Illinois
Markets/Services
Campus Master Plans, Campus Strategy & Analytics, Energy & Environmental Modeling, Higher Education, Landscape Architecture, MEP Engineering, Sustainable Design
Size
1,783 AC
Featured Awards
American Society of Landscape Architecture – Michigan Chapter, Merit Award of Excellence in Planning & Analysis
The University of Illinois at Urbana-Champaign (UIUC) is a world-renown public research institution that has birthed some of the most revolutionary technological inventions such as photovoltaic cells, semiconductors, LEDs and the world’s first automatic electronic digital computer. For its 150th anniversary the University sought to shape a visionary master plan to guide future growth and support the continuance of pioneering research initiatives. UIUC was also looking to become a model of sustainable development for college campuses across the globe.
UIUC and SmithGroup partnered together to build a process that would integrate six themes that develop and inform the design of the master plan. The six themes were: reinforce the campus core, discovery and collaboration, access and connectivity, student-centered campus, neighborhood, identity and net zero growth. With our team’s expertise, we brought these themes to life with a comprehensive plan that continues creating an environment of innovation.
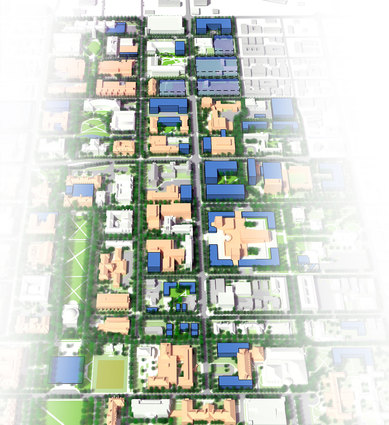
The Reinforce the Campus Core theme celebrates the iconic main quadrangle and Military Axis that culminates in the domed Foellinger Auditorium, the most famous building on campus. Among SmithGroup’s recommendations are, as per the Discovery and Collaboration theme, expanding the campus’s Sciences Core with new, renovated and expanded buildings. Access and Connectivity are achieved through an ambitious transportation plan that enhances the walkability of the campus while introducing futuristic services like autonomous shuttles.
Building a Student-Centered Campus calls for expansive improvement in residential and student life, building more on-campus housing while improving student amenities like dining facilities, recreational venues, an improved student union and enhanced cultural facilities. Neighborhood Identity seeks to promote the “Illinois Experience” by giving a sense of character to individual precincts of the campus while linking them to the whole. The most ambitious of these is the new West Campus. Finally Net Zero Growth mandates, among many other things, an additional 50 acres of solar arrays, greater energy efficiency with new construction, and reduced water use with new construction. As an overarching theme, there is a campus-wide Net Zero mandate to reduce, re-use, recycle and renew.
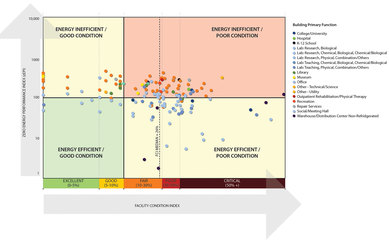
The UIUC Campus Master Plan is a road map for growth and sustainability over the next 10 years. It is dynamic and forward-looking, envisioning an even more urbane and cosmopolitan campus in the heart of the agricultural Midwest. Its six overarching themes celebrate UIUC’s roots as a land-grant university while envisioning a plan resolutely looking forward, reinforcing the university’s global reputation as a leading research institution.
