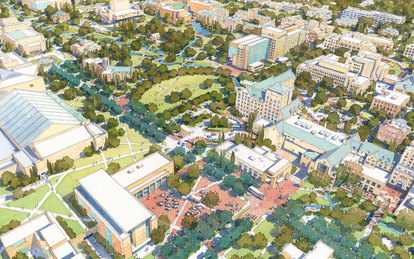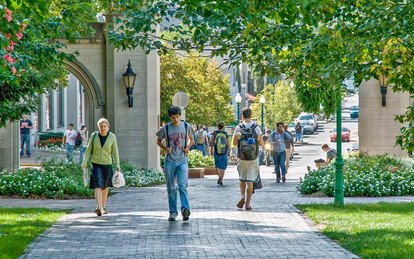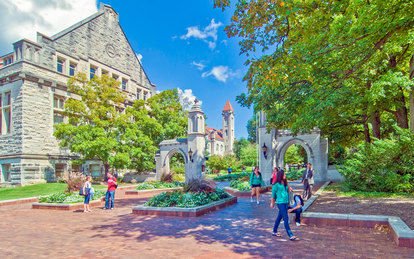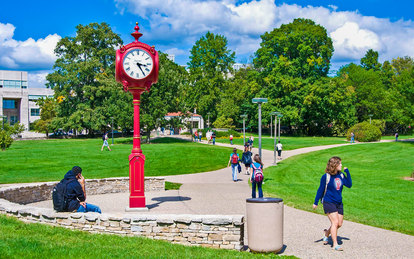Indiana University Bloomington Campus Master Plan
Understanding the necessity for adaptability in spaces is a statute that we design by. That’s why when we had the opportunity to reimagine IU’s campus with a focus on designing for a modern, growing and ever-changing student body, we jumped at the chance. This project speaks to our fundamental belief in the pertinence of versatile design.
Client
Indiana University
Location
Bloomington, Indiana
Markets/Services
Architecture, Campus Master Plans, Campus Planning, Campus Strategy & Analytics, Cultural Landscapes, Higher Education, Historic Preservation, Interiors, Sustainable Design
Size
1,933 AC, 782 HA
Featured Awards
Society for College and University Planning (SCUP) -- Excellence in Planning for an Existing Campus, 2012
Society for College and University Planning (SCUP) -- Merit Award of Excellence in Planning for a District or Campus
Campuses are living, breathing places. However, much like the times, technology, and even their students, campuses need to be adaptable. Amenable to change. And able to adjust to new modes of living, learning, and socializing.
The Bloomington campus at Indiana University had reached a point in its life where its potential for student growth wasn’t being maximized. Academic buildings, though historic and grand, were limited when it came to collaboration spaces and progressive ways of learning. Residence halls were similarly restrictive in their inability to foster the types of social communities that students now seek.
Our team set out to change all of this. In completing the master plan, we sought to recreate the campus, allowing it to better serve its students and staff. Through an intense engagement process, we determined that changes to infrastructure, public transportation, and the current buildings would yield the most impactful results.
SmithGroup assessed 27 campus buildings, which included an analysis of the functionality and flexibility of the academic space. This benchmarking analysis compared the physical resources of the University to that of eight peer institutions. Our team then provided a space needs analysis for the campus both at its current levels and its future levels. The information was able to help build the comprehensive campus master plan.
A transformed campus would follow. Residential neighborhoods complete with academic, commercial, and recreational spaces would enhance socialization, and encourage interaction between different types of students. Improved transportation would create a more mobile and accessible campus. And historic academic buildings would be conscientiously adapted to accommodate modern learning methods.
The multi-year phased implementation promises that IU’s Bloomington Campus will be interconnected and cohesive, offering the best education and social opportunities in the best kinds of spaces.



