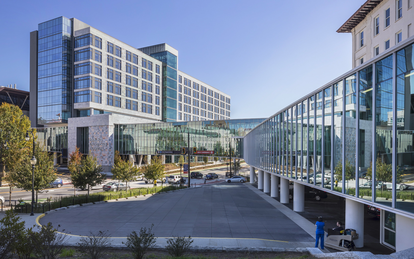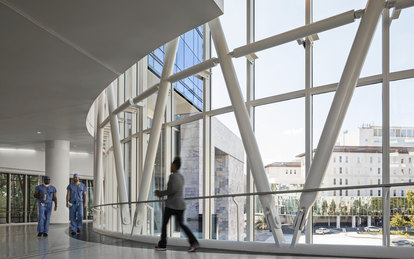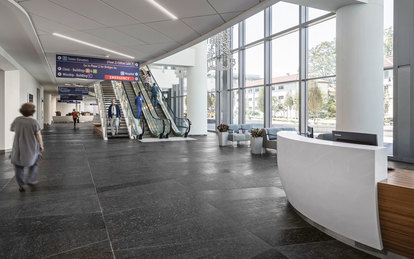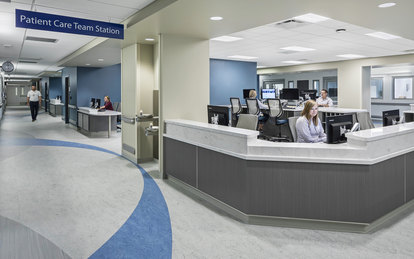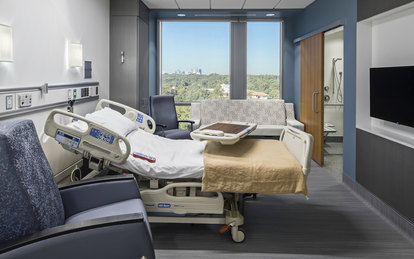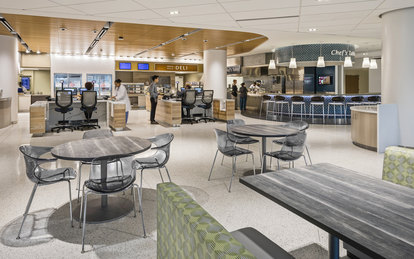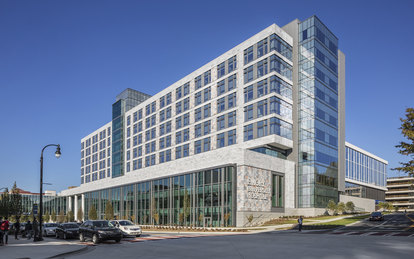Emory University Hospital Expansion
The Emory University Hospital (EUH) Expansion was a massive undertaking, vastly increasing the size of the Southeast’s most important medical center. At the same time, it was a project rooted in the realities of strict budgets and the necessity to do “more with less,” repositioning the EUH for the future and continuing its role as one of the nation’s leading academic medical centers and top five cancer centers.
Client
Emory University Health
Location
Atlanta, GA
Markets/Services
Health, Academic Medicine, Acute Care, Cancer Care, Interiors, Architecture, Programming, Medical Planning, Landscape Architecture, Lighting Design
Size
450,000 SF
Featured Awards
American Institute of Architects (AIA) -- Detroit Chapter, Honor Award - Technology, 2019
Engineering News Record Southeast, Healthcare Best Project, 2018
Associated Builders and Contractors of Georgia (ABC), Excellence in Construction Awards, Award of Merit, 2018 (submitted by McCarthy Building Companies)
The urban context of Emory’s main campus is unique, adjacent to globally important institutions such as the Centers for Disease Control and Prevention and the Carter Center. The expansion of the hospital creates a new gateway to the Woodruff Health Sciences campus, part of a long-term plan to relocate major hospital services, consolidate operations, and free up space for additional research and teaching facilities.
Materiality, color, organization, and pattern draw upon the work of original campus architect Henry Hornbostel, but are expressed with contemporary, clean lines. The architectural vernacular is Italianate, with ample use of stucco, marble and terracotta roofs. The new tower takes its cue from this context, skinned in a combination of marble and curtainwall glazing. Recognizing that the expansion would produce the tallest structure on campus, careful consideration was given to form and detailing allowing the project to ‘step down’ and respond to the scale of the surrounding community that it serves. An elegant system of glass bridges weaves the entire complex together, connecting to the Winship Cancer Institute, the main parking garage and other EUH clinics.
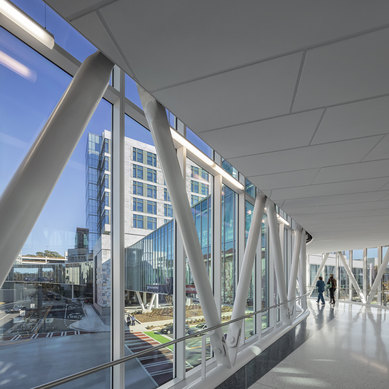
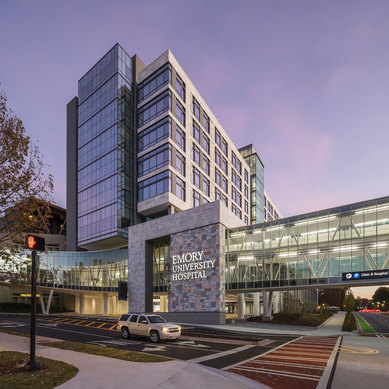
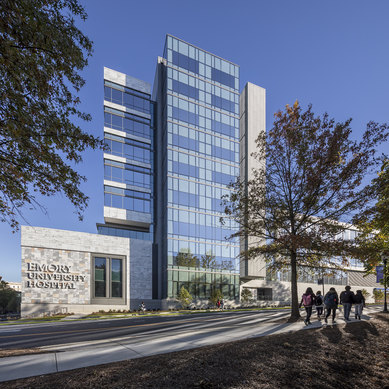
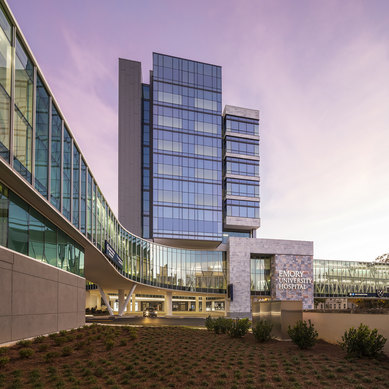
Healthcare is a highly variable industry and at Emory Healthcare many significant changes were occurring at the same time. The system needed additional patient care space to meet demand as well as a diagnostic and therapeutic platform that could rapidly accommodate new technologies. At the same time, Emory Healthcare was merging other hospitals into its system and changing operational models to support a growing regional organization.
Anticipating escalating construction costs if they delayed the tower while these changes were pending, Emory looked at the new patient tower as a 'core and shell' hospital. Conceptual and schematic design anticipated a program that included the number of beds, the acuity of the beds, procedural platform, support services and other non-clinical, revenue-generating services, but not the specific services that would eventually occupy the building. This unusual and innovative 'just-in-time programming' approach gave the system about 18 months of flexibility, allowing the project to be bid before deciding the full program. Once the system determined how the new mergers would fit into the bigger picture, the service lines for the new tower were determined. Ultimately, cancer and transplant service lines were selected as the best fit.
Facing challenging growth, EUH can continue to thrive through a design that respects the existing architectural context of its historic campus while providing essential flexibility for its future.
