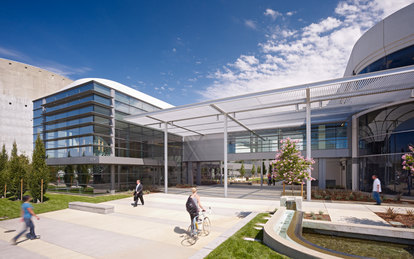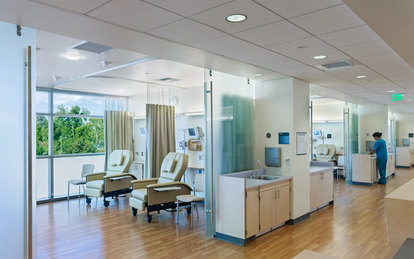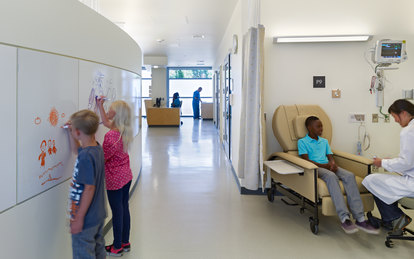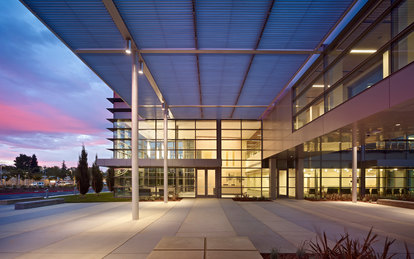UC Davis Comprehensive Cancer Center Expansion
Hoping to meet increased demand while integrating cancer care and research programs, UC Davis required a new wing that would bring pediatric and adult patients, clinicians and researchers under one roof. SmithGroup delivered a design solution that successfully merged the cancer care and research programs while improving the patient experience.
Client
University of California, Davis Health System
Location
Sacramento, California
Markets/Services
Academic Medicine, Ambulatory Care, Architecture, Cancer Care, Health, Interiors, Medical Planning, Programming, Translational Health Sciences, Women's & Children's Health
Size
46,500 SF
Featured Awards
Honor Award Heal Category, IIDA San Francisco, 2014
“… an absolutely gorgeous building… when we walk through the new building every day we say "WOW, this is really beautiful, and our patients could not agree more.”
Jeanine Stiles
Chief Administrative Officer, UC Davis Comprehensive Cancer Center
One of only 49 NCI-designated comprehensive cancer centers in the U.S., the expanded Cancer Center now has an entire floor dedicated to pediatrics. Merging the pediatric and adult clinics into a single facility improves continuity of care for adolescents and young adults. State-of-the-art cancer care is fused with amenities that support the healing process: a patient resource center, indoor and outdoor play spaces, a new courtyard, and lobby. An enclosed bridge links old and new to create a comprehensive center with all the healing elements that comfort patients.
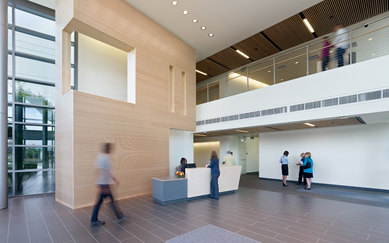
The sleek, modern look is achieved through blonde wood accents and curving walls—from the shared atrium entrance to the pediatric and adult floors.
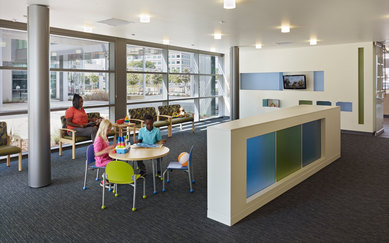
Outside, a landscaped courtyard adds to the site’s appeal, particularly for families with children, creating a more friendly patient experience. The net effect is an inviting patient-centered home.
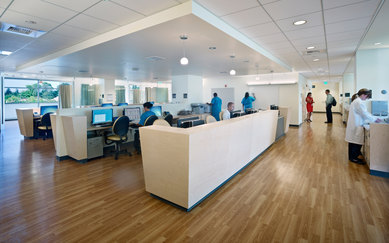
The traditional nurse station is opened up into a more collaborative space for team-based, multi-disciplinary care. The striking new space features three stories of floor-to-ceiling windows, offering views to chemotherapy patients, who have the option of private or group treatment.
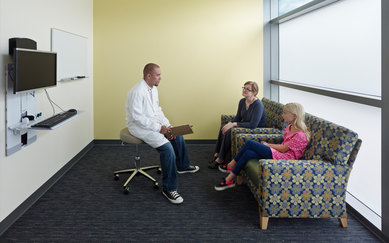
Multiple exam room configurations allow flexibility when dealing with different ages and stages of treatment.
Co-locating the pediatric and adult functions uncovered some unexpected programming issues. The expanded center can now support much-needed trials for the pediatric population, which pharmaceutical firms under-invest in because young patients are such a small part of the cancer population.
The center is better poised than ever to facilitate “longitudinal progression,” the transitions that young cancer survivors encounter as they progress through pediatric, adolescent, young adult and adult levels of primary and follow-up care. Children return to the same familiar surroundings and friendly faces as they mature.
The center not only has upwards of 70% more space, increasing from approximately 64,000 to 110,000 square feet, it also has created new synergies in research, easier transitions for children as they mature and the framework for a range of future specialized clinics.
