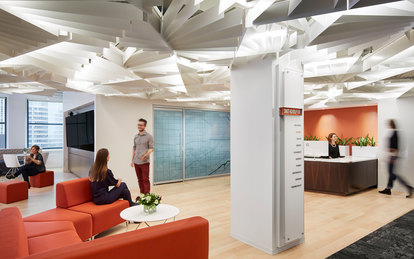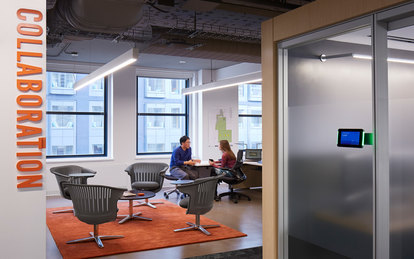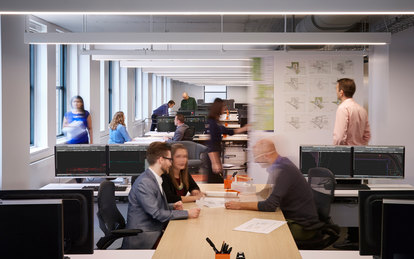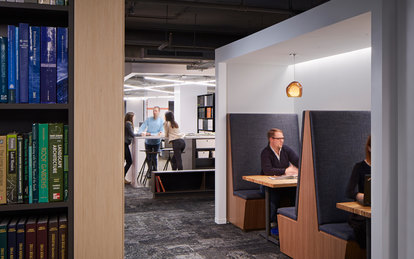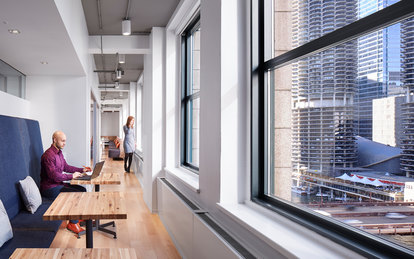SmithGroup芝加哥办公室
The design of SmithGroup’s Chicago office provided an opportunity to create an innovative space for its employees, and is used as a prototype and new standard across the company.
客户
SmithGroup
位置
Chicago, Illinois
市场/服务
Architecture, Corporate Interiors, Interiors, Workplace
大小
21,000 GSF
SmithGroup is a forward-thinking design firm focused on reimagining the future of work. For its own Chicago office, the design team led a comprehensive workplace design strategy process, observation studies and analysis to create a unique design solution.
The SmithGroup Chicago office transitioned to a free-address, un-assigned work environment in order to support business drivers: focusing on process to provide the best value for our clients, embracing ambiguity to capitalize on nimbleness, empower employee decision making, and support blurring the boundaries of our growing interdisciplinary, multi-generational and multi-market teams.
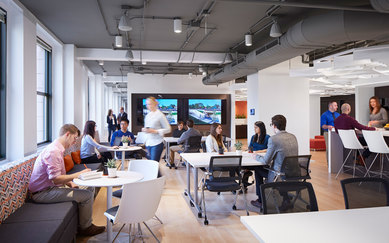
The result is a flexible, free-address office which allows employees to select the space and typology that best suits various individual tasks, teamwork and collaboration. Employees may choose from sit-to-stand desks, bench-style workstations with movable pin-up ideation boards, conference and huddle rooms and inviting nooks with great city views.
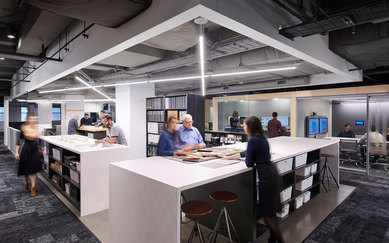
The wide range of typologies allow for team-based work, social interaction, informal collaboration and focus work. For tasks requiring more focus, a quiet zone, a wellness room and phone rooms are incorporated into the workstation mix.
In the spirit of continuous improvement, the team has continued with a rigorous, data-driven process to determine how the office space is used through analysis maps of space utilization and movement. Two high-tech systems were implemented to gather data. Enlighted, is a permanently installed advanced lighting control system with a dense array of Bluetooth-enabled sensors. The sensors detect temperature and daylight, monitoring real-time occupancy. The second system, Bluvision, tracks the position of individual employees in near real time. Using a series of badges assigned to each employee and receivers that plug into standard receptacles, it uses Bluetooth signals to resolve badge locations within a two-meter radius.
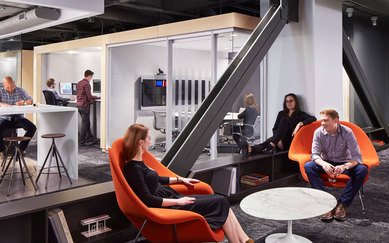
Analysis revealed that each workstation typology zone had members from each discipline sitting in that zone within the course of the week – proving that we were in fact blurring the boundaries across generations, disciplines and practices that supports a business strategic goal of the new office.
The office is currently operating at 118% employees to workstations (a ratio of 100 people to 85 workstations) and from current data this is an optimum level. In a recent poll of SmithGroup employees in the office, 98% of respondents were in favor of the free address format, a testament to the agility of the system and the efficacy of engaging employees in the process. Based on this office’s success, similar workplace strategy, analysis and designs are being implemented in five other SmithGroup office locations.
