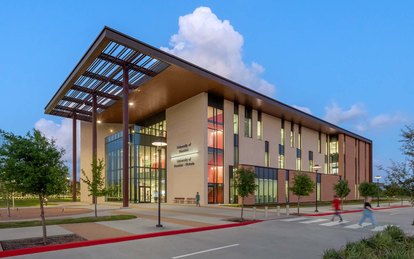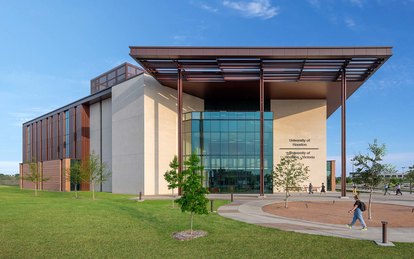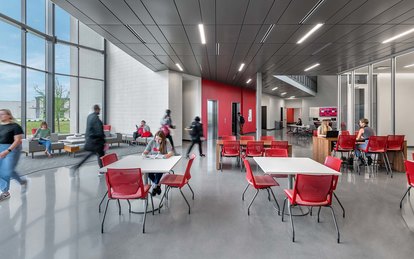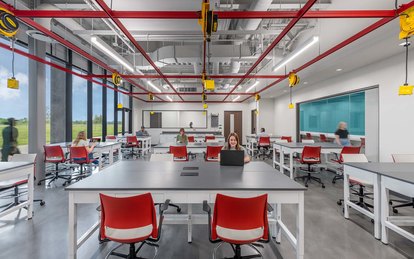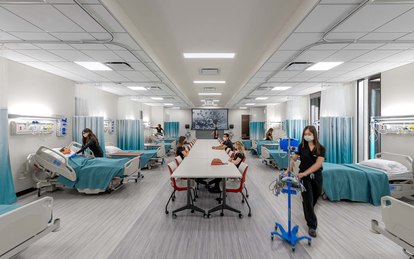University of Houston at Katy Academic Building
As the University of Houston expands its network of instructional sites, the first building on the Katy campus establishes the framework and sets the standard for future growth.
Client
University of Houston at Katy
Location
Katy, Texas
Markets/Services
Architecture, Fire Protection and Life Safety Engineering, Higher Education, Interiors, MEP Engineering, Programming, Lab Planning
Size
83,000 GSF
Continuing to build upon its excellent reputation of providing accessible higher education throughout a sprawling metropolis, the University of Houston System was planning a new campus in Katy, part of a rapidly growing energy corridor west of downtown Houston. Its first building would set the campus aesthetic and become an important community resource.
SmithGroup was commissioned to craft a development plan for the new Katy Academic Building, including Design Aesthetics Guidelines while also programming, planning and designing the Phase I Academic Building. The new academic building pulls from the visual character of facilities across the University of Houston System campuses, while being true to its location in the city of Katy. The material palette is collegiate, humble and sustainable.
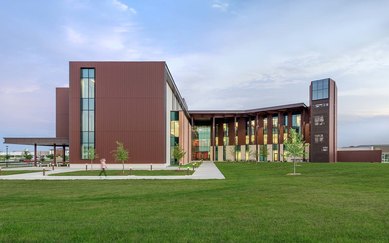
The three-story, 83,000-square-foot building is the keystone of the new campus framework. It creates an urban edge at the gateway to campus, strategically positioned and shaped to establish a future quadrangle and other features that will define the campus.
A prominent metal canopy, UH branding and transparency into the lobby clearly guide visitors to the building’s main entrance.
The building serves multiple departments and UH programs with a modular grid of interior spaces that can change as programming evolves. It currently houses a mix of classrooms and labs for nursing, business and engineering, along with shared student services and flexible office suites for faculty. The interior design is bright and contemporary, with red collegiate wall accents, ample glass along corridors and openings to shaded outdoor plazas and gardens. The exit stair, with its illuminated lantern, creates a focal point visible from the campus quad.
One of a series of collaborative projects SmithGroup has completed with the University of Houston, the master plan framework and first academic building set the tone for UH at Katy's student environment, architecture and sustainable design strategies.
