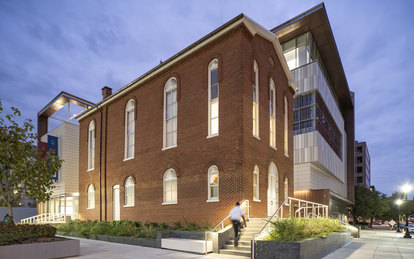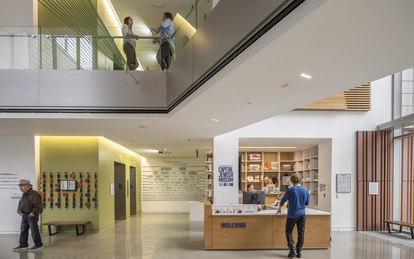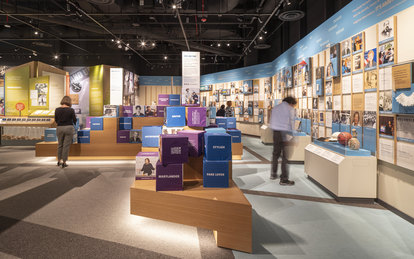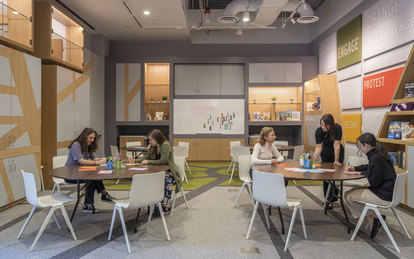Capital Jewish Museum
Located just blocks from the Capitol, the new Lillian and Albert Small Capital Jewish Museum is a new landmark with state-of-the-art exhibition galleries that explore the past, present and future of Jewish Washington.
Client
Jewish Historical Society of Greater Washington
Location
Washington, DC
Markets/Services
Architecture, Cultural, Fire Protection and Life Safety Engineering, Historic Preservation, MEP Engineering, Museums & Galleries
Size
34,000 SF
The original Adas Israel synagogue in Washington, DC, dating from 1876, is a small red brick building with tall arched windows. The oldest synagogue structure in Washington, the revered landmark eventually ceased to be used as a worship space and later became the home of the Lillian & Albert Small Jewish Museum, part of the Jewish Historical Society of Greater Washington.
The synagogue has led a nomadic life. In the late 1960s, plans for a new large government complex threatened the demise of the structure. It was saved from razing and moved from its original location. Today, it has moved to yet another location to be part of the mixed-used Capitol Crossing development. This second move created the opportunity to expand the structure’s cultural purpose and programming commensurate with its historic and cultural importance to the history of Jewish life in Washington.

SmithGroup designed an addition to lightly touch the historic synagogue that not only serves as a transition to the larger-scale mixed-use development looming behind, but also "cradles" the landmark building as if to protect it from further upheaval.
The historic synagogue, elevated on a plinth, is protected and showcased as the main artifact of the museum and consists of a first floor and second floor with upper gallery, with a total area of 4,150 SF. The new addition provides 27,800 SF of programmed space including a two-story glass-enclosed atrium, galleries, exhibit space, a multi-purpose space and support spaces. The addition's smaller wing in the rear features a landscaped roof garden with pergola that is open to museum patrons as well as public and private functions.
The simple materials of the historic synagogue are reinterpreted in the new structure. A metal surround finished in a reddish color identifies the main facades of the new museum while variegated terracotta cladding adds visual interest and evokes the brick of the historic synagogue.
The museum, located between the Penn Quarter and Capitol Hill neighborhoods, connects families and diverse communities, inspires reflection about the relevance of history to today and encourages visitors to explore their role in making change. With a combination of intense planning and deeply contextual design, an important building in the Nation’s Capital has finally found an appropriate permanent home to continue sharing more stories of the city’s rich Jewish history.










