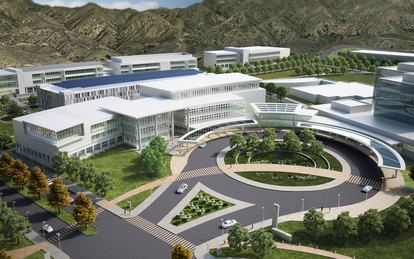SmithGroup’s “Nature’s Edge” master plan selected by County of Los Angeles for Olive View-UCLA Medical Center

After 18 months of planning, review and community input, the County of Los Angeles has selected SmithGroup’s “Nature’s Edge” as the blueprint for the new master plan for the Olive View-UCLA Medical Center, located in Sylmar, California.
The Olive View-UCLA Medical Center dates back to the 1930s and is rooted in the natural, rustic setting of the spectacular backdrop of the Angeles National Forest. The campus has gone through significant changes throughout its development history, and as a result, there has been a lack of coherence and unity and the natural setting and landscape lost.
SmithGroup’s master plan, titled “Nature’s Edge,” creates a more sustainable and open campus, while taking into consideration the expanding health needs of the public. The key goal of the master plan was to develop a roadmap for campus growth over the next 20-50 years that will include a new hospital, outpatient clinic, and a medical office building for the University of California Los Angeles (UCLA).
To optimize the quality of care, SmithGroup worked with stakeholders to design a plan that consolidated and reorganized inpatient and outpatient services into dedicated buildings. This fundamental reorganization not only helped to facilitate a better healthcare campus but also promoted a more community-based and patient-centered environment.
“Our design team worked collaboratively with Los Angeles County to provide a master plan that not only achieves the desired goals of building for future growth, but also encourages connectivity through the use of gardens, courtyards, and open green spaces while also returning the campus to its natural setting,” said SmithGroup Los Angeles Office Director Bonnie Khang-Keating.
The main goal of the planning effort was to provide flexibility and allow the master plan to adapt to changes over time. There were a number of variables that affected each building component, and the order in which each is to be constructed. To respond to this need, SmithGroup planners provided alternate paths, which will guide the development of the campus.
The design tools utilized to achieve the goals included community workshops to assess needs; focus groups with leadership, staff and patients to develop overall programs; and visioning workshops to develop a holistic design for the campus. Challenges included compliance with code-mandated upgrades, a movement towards more outpatient-based services, demographic shifts and site-utilization improvements. To resolve these issues, the master plan introduces a series of design guidelines that dictate building placement, form, and materiality.
SmithGroup provided four planning options to respond to the budget and time restrictions, with Los Angeles County ultimately selecting “Nature’s Edge,” which focuses on providing opportunities for more green space and places for patients, families, visitors, and members of the community to interact. Gardens, courtyards, and open green spaces help by not only providing places of respite and healing, but also foster interaction and learning for UCLA medical students. The various open spaces help organize and link the various buildings on the campus. Distinguished entry points are provided for each of the major facilities of the campus to provide clear organization and wayfinding.
To help provide relief of the campus to the immediate surroundings, a green belt was introduced along the front edge. This green belt provides an area for community parks and public facilities such as wellness centers and retail shops.
The master plan is slated to undergo an Environmental Impact Report, which will then be presented to the Los Angeles County Board of Supervisors for approval.
For more information about SmithGroup, please visit our Company Fact Sheet.